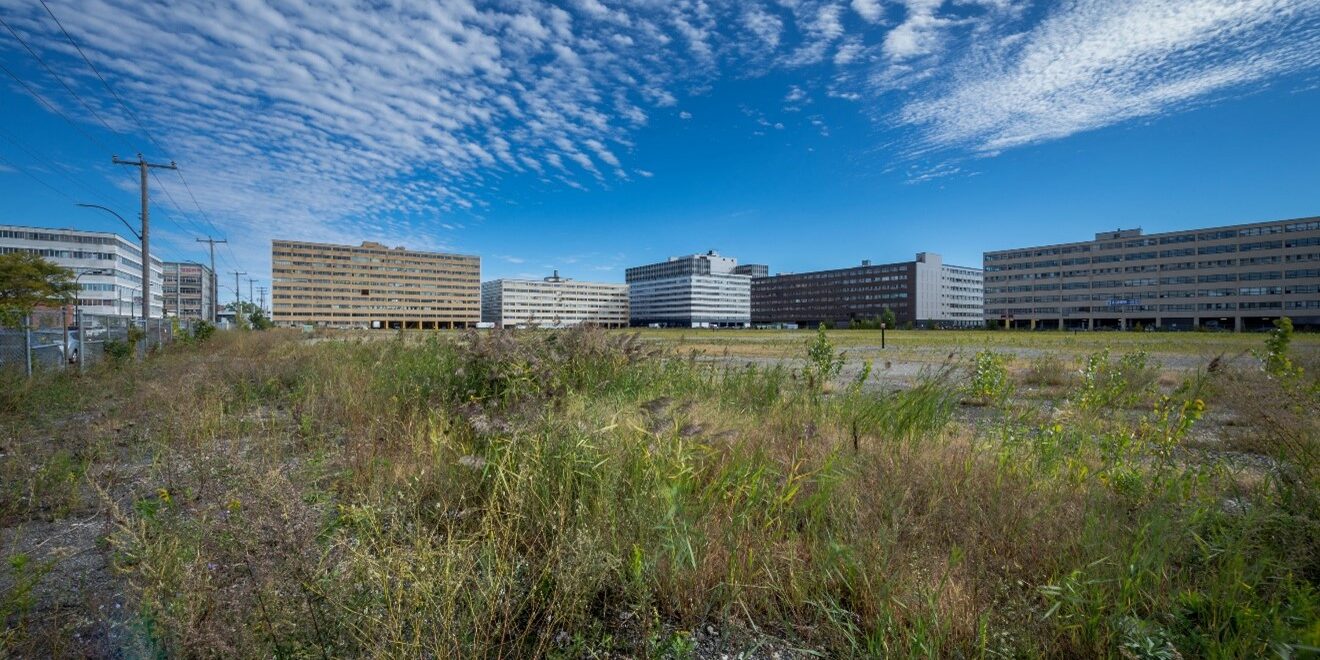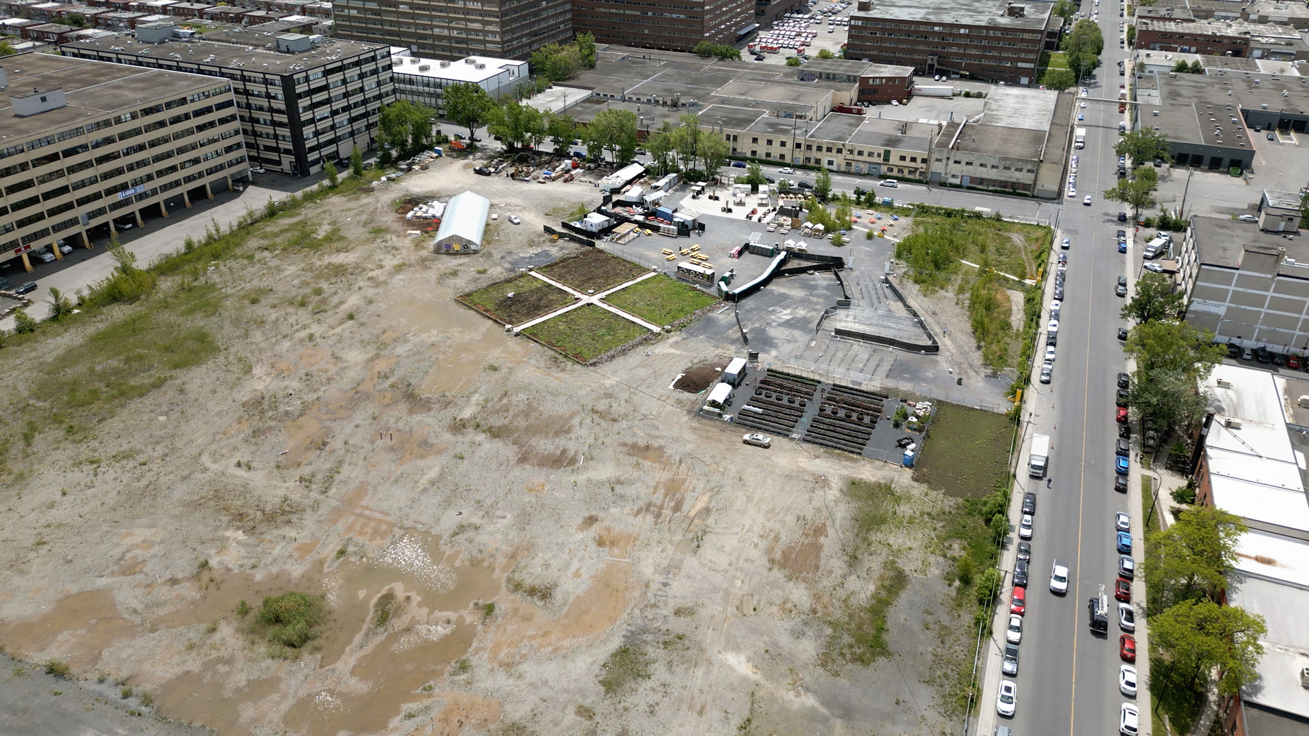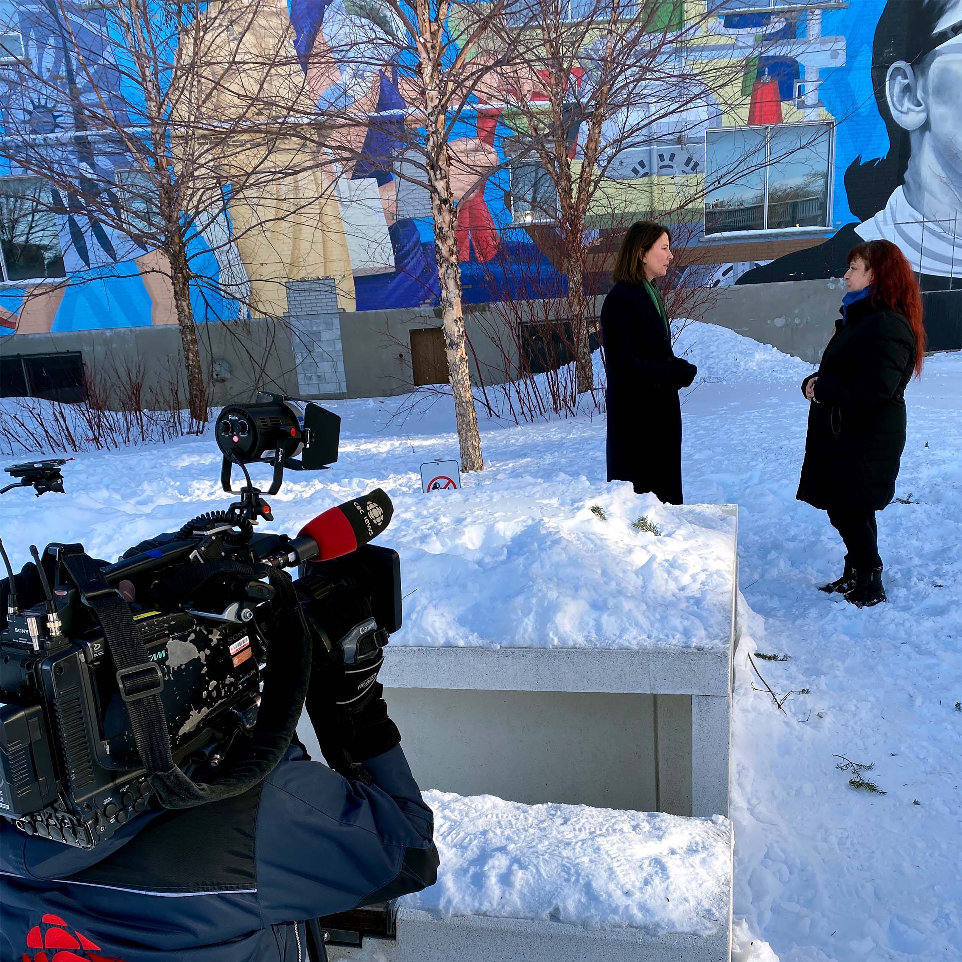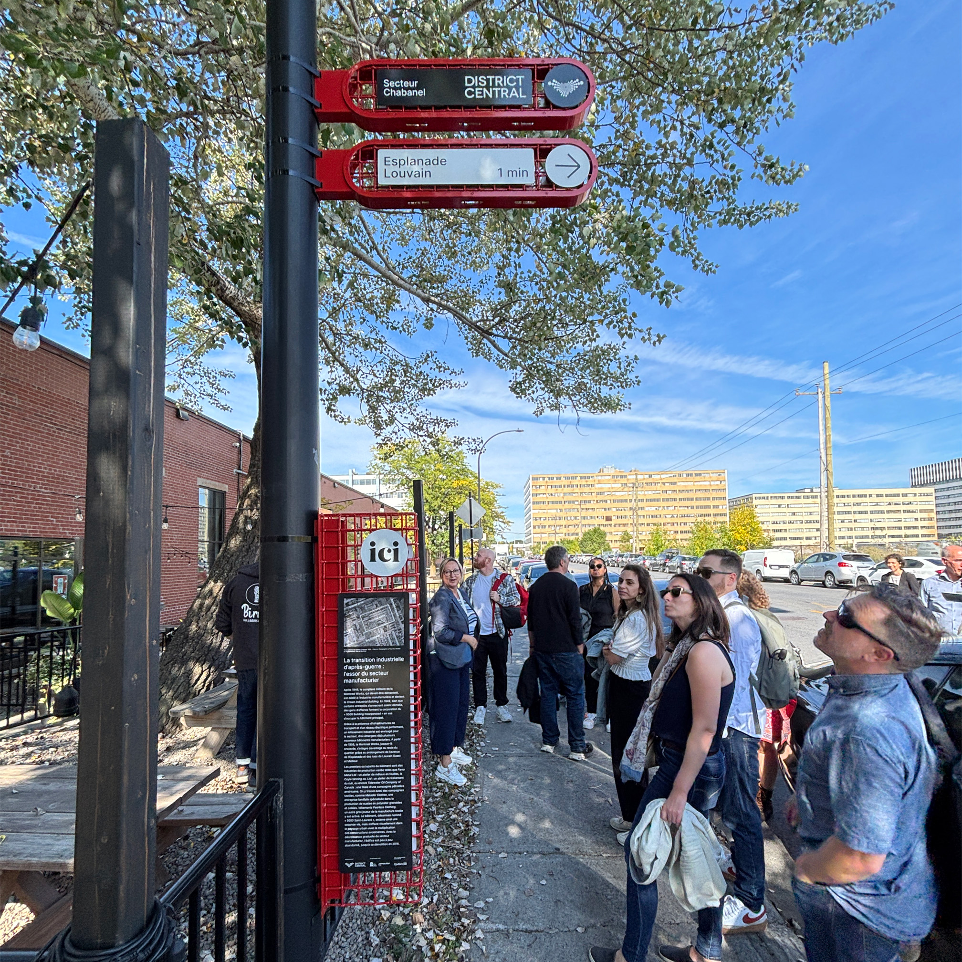NEWS FROM RIGHT HERE
A Common Ground
For several years now, the District Central’s business community and residents have been rallying around the redevelopment of the vacant lot at 50-150 Louvain Ouest. Along the way, many ideas have been put forward to support the transformation of some 650,000 sq. ft. of space that has been occupied on a transitional basis, thanks to community initiatives.
In winter 2024, Université de Montréal landscape architecture graduates were able to add their voice by submitting their own design sketches. Inspired by the territory and the reflections of recent years, their proposals aim to make this land a bridge between eras, activities and people.
Sometimes defined around the concept of a vivarium, green connectivity or oasis, the land to be reinvested was also approached from the angle of palimpsest, mosaic, patchwork and open-air workshop. Each of the proposed variations put forward innovative solutions to - as the teams sum up - open up a dialogue with the surrounding space, open up the site and meet the needs of as many users as possible.
A coherent and integrated whole
As an example, to soften the contrast with the monumentality of the surrounding built environment, several teams proposed a schematic topography in which flat, open spaces coexist with mounds of varying inclination. In addition to enabling a gradual discovery of the landscaped area and its harmonious integration into the existing landscape, the suggested topographical variations open the door to a wide range of uses, from natural bleachers to winter slide zones, relaxation areas and sports facilities.
The proposed interventions also take great care to connect the site with the rest of the neighbourhood. Each of the teams imagined a pedestrian crossing path to facilitate movement from one part of the District to another. Others suggested extending the bike path, in particular to join the very popular Parcours Gouin. The various entrance thresholds were also utilized, both to facilitate wayfinding and to visually connect the space with the rest of the district. The site has thus been transformed from an obstacle to mobility to a facilitator of active transportation.
The integration with the surrounding environment is further supported by various suggestions extending beyond the boundaries of the vacant lot. For instance, introducing coloured motifs on the facades of the buildings surrounding the site exemplifies this approach. The same applies to the redevelopment of Louvain Street and Esplanade Avenue into shared traffic lanes, and the installation of green roofs on neighbouring buildings.
From heat island to retention pond
The teams also vied with each other to enhance the site's environmental sustainability. This involved designing a floodable skatepark and intermittent streams that double as play areas for children and as overflow mechanisms during periods of heavy rainfall.
The addition of one or more retention ponds also figures in all proposals, alongside the extensive use of native vegetation and plants recognized for their regenerative capabilities. In some cases, real urban forests have been planned. Not to mention the creation of community gardens for the benefit of local residents.
Seasonality was also taken into account in all the proposed plans, both by ensuring that the visual appeal of the chosen plants was maintained throughout the year, and by focusing on furniture and fittings that allow for winter activities such as skating to be practised.
An appealing space with diverse functionalities
One of the strengths of the projects presented here is their focus on high-potential attractions tailored to different clienteles. These include an open-air museum exhibition area, low walls dedicated to graffiti, a greenhouse and multifunctional animation spaces conducive to cultural and other events.
The cohabitation with certain institutional uses, such as the public works yard planned by the City on this site, was also taken into account. The proposed use is underground, which facilitates integration and also serves as a basis for the introduction of other functions, such as a performance space or an above-ground urban agriculture zone.
Zoning changes and the recent designation of the site as a diversified activity sector also make it possible to envisage the construction of residential buildings. However, the compatibility of the proposed uses, the risks posed by cohabitation and the nature of the built environment integrated into the conversion project will have to be assessed in advance.
From the SDC District Central's point of view, the wealth of proposals submitted by up-and-coming architects illustrates the site's creative potential, across all generations. The ideas put forward are also in line with the community's efforts to date to make this space an emblematic part of Montreal and provide plenty of inspiration for future developers.
Article written by Guylaine Boucher
This article was published in the online magazine "Les Affaires" >>
2023 Activity Report – Highlights
MESSAGE FROM THE CHAIR OF THE BOARD AND EXECUTIVE DIRECTOR The year 2023 marks an important milestone for the SDC...
Lire la suiteIn the News – The Migration of Artists to the District Central
CBC's Debra Arbec focused on the results of a study conducted in the District Central, an exercise that sought...
Lire la suiteSite Visit by the City of Montréal’s Economic Development Service | Hodge-Lebeau / District Central Innovation Zone
On September 24, the SDC District Central, in collaboration with several partners, hosted the Economic Development Service (EDS) of the...
Lire la suite









