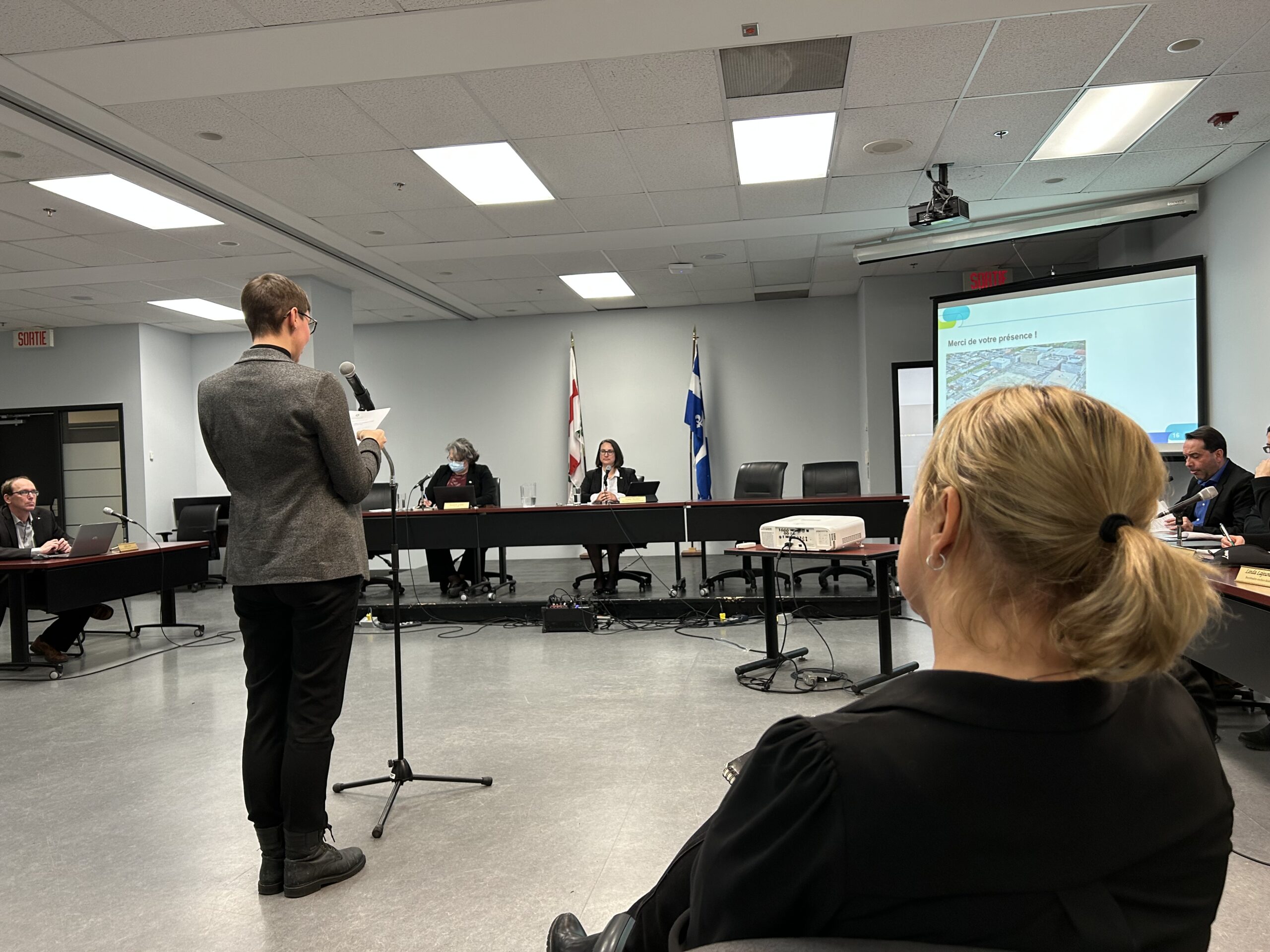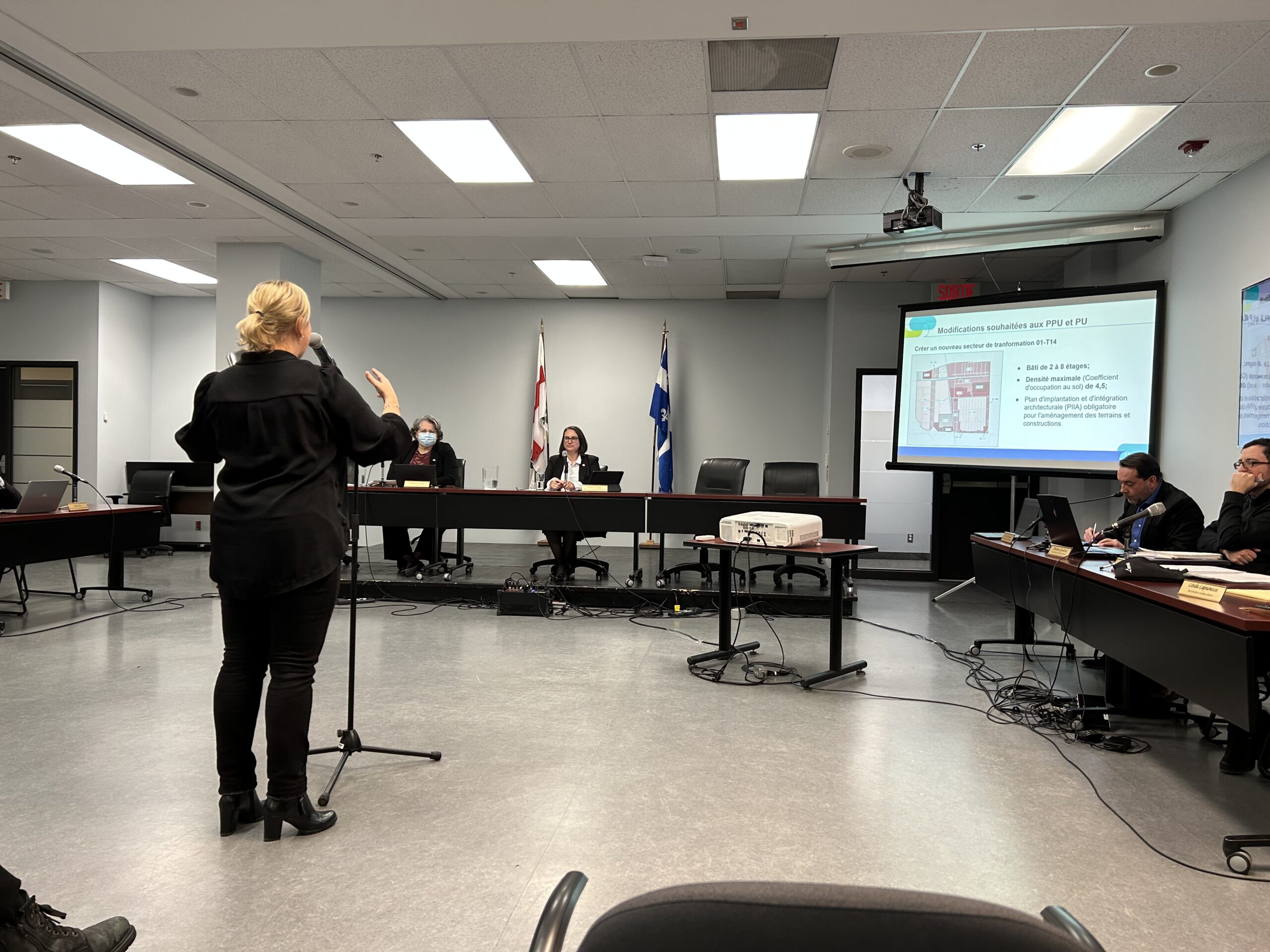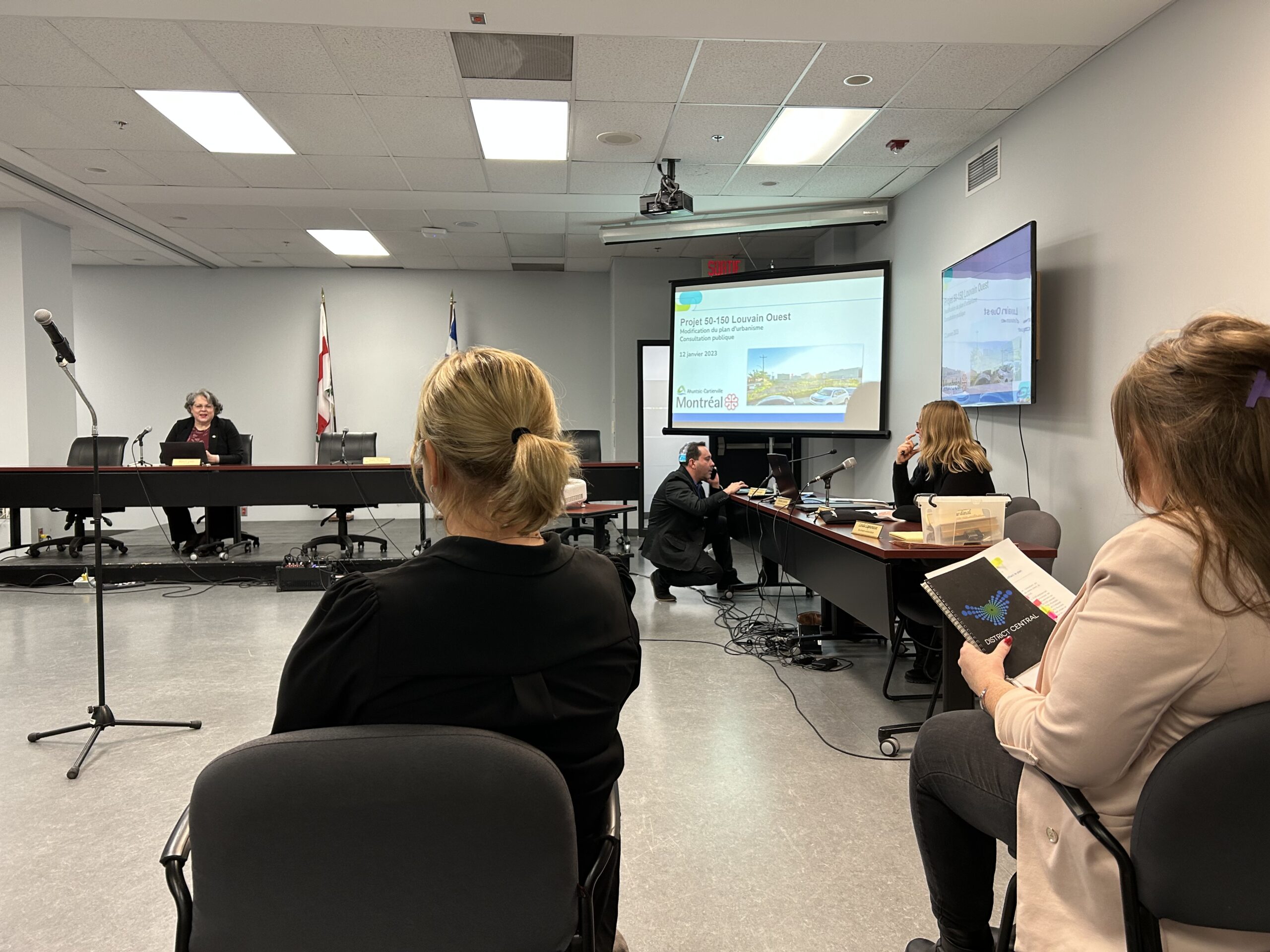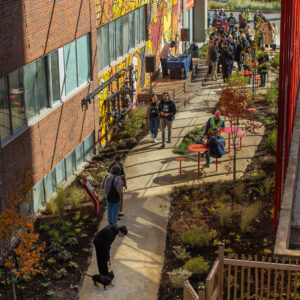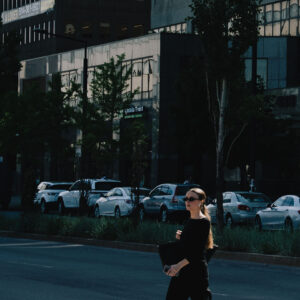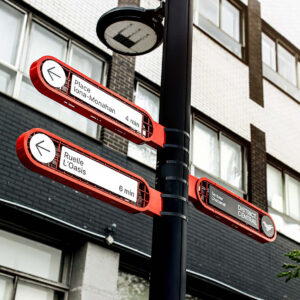NEWS FROM RIGHT HERE
January 13, 2023
Comments by the SDC District Central | Draft by-law amending the urban plan of the city of Montreal (04-047)
The SDC District Central relies on a business community of some 2,500 companies that have been consulted on all the issues concerning a territory that has been in the process of requalification for the past 5 years. In particular, we think of the brief filed in March 2019 for the public works yard at 50-150 Louvain Ouest and the notices filed for the Ahuntsic-Chabanel TOD Master Plan (February 2020) and for the Ahuntsic and Chabanel station TOD PPU (January 2021). In 2021, there was also a charrette illustrating the development potential. Then, in 2022, as part of the call for urban and innovative projects on the 50-150 Louvain site, the SDC made recommendations on the most suitable uses. The comments formulated today refer mainly to these recommendations.
The SDC District Central would like to acknowledge the importance of this approach in order to promote real estate development that is focused on resilience, active mobility (TOD area) and monumentality, which are among the neighborhood’s assets. The introduction of a “Diversified Activity Sector” designation that allows for the coexistence of residential use is essential to the economic and social vitality of the area.
The planning and development of this vacant block of over 60,000 m2 in the heart of the District Central will have an impact for at least the next 50 years.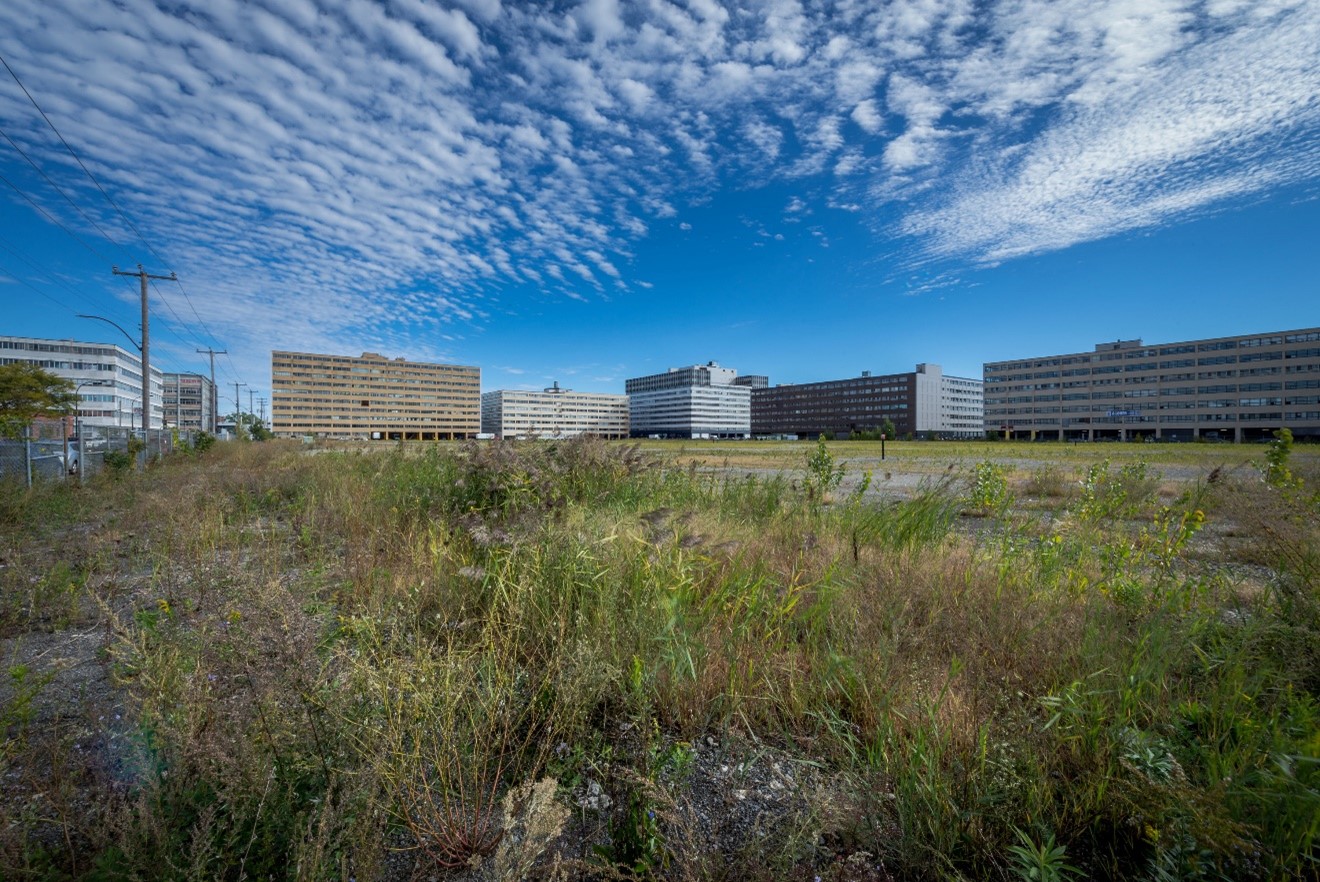
This development must be exemplary in terms of resilience, active mobility, densification, mixity, cohabitation and versatility of uses, and social and property innovation. This is why, like the preliminary opinion of the Jacques-Viger Committee, the SDC would have liked that the process of developing the new PPU for the TOD areas of the Ahuntsic and Chabanel stations be completed in order to provide a better framework for the redevelopment of 50-150 de Louvain O.
The borough’s urban plan is the document that establishes the main principles for the future development of the territory. It must therefore correspond to the needs of the territory in the long term.
In this context, it is important for the SDC to share with you the following comments on the contents of the proposed regulations.
Key Consideration – Height and Density
The proposed regulations provide for the site to consist of structures that range in height from 2 to 8 stories above ground and have a maximum F.A.R. of 4.5.
Based on consultations, the SDC District Central recommends flexibility in the applicable heights given that the land is located in a TOD area that is served by four major transit facilities; the desired resilience; and to avoid wasting land with too little density.
The height parameters could be based on those of the existing sector 01-07 (Chabanel), for which the urban plan provides for a constructed framework of 6 or more storeys above ground, since the public works yard must be planned underground or in juxtaposition with other functions, which may be industrial, for example.
The SDC notes that the existing buildings on the block along Chabanel and St. Laurent currently range in height from 7 to 11 stories. While the area is only at the beginning of its requalification, and with the introduction of TOD developments, it is quite reasonable to imagine heights of up to 15 stories.
In addition, due to the significant greening of the planned site, it is even more important to allow for buildings of a certain height to ensure optimal use of one of the last large vacant lots in the borough.
Knowing that the urban plan already provides for a maximum F.A.R. of 9.0 in sector 01-07 (Chabanel), the SDC District Central believes that it is important to reconsider a F.A.R. higher than 4.5 and that it should be considered in relation to the urban planning regulations.[1]
The aim is to ensure densification and sustainable real estate development. It is important to create space for quality public spaces and to bring the necessary critical mass for the revitalization and requalification of the area. The planned project must be exemplary in ensuring that new construction is carried out in an agile manner. It must also allow for the requalification of the old industrial buildings on its periphery. A higher F.A.R. is more compatible with a height that is representative of a high potential TOD area and close to the metro.
The impact of such a height will be mitigated considering several elements that could be complementarily introduced: the width of adjacent streets such as Louvain and Esplanade, the surrounding context composed of industrial and office uses, and the PIIA and/or normative regulations introducing parameters of environmental certifications and architecture ensuring human scale and modularity of heights.
The District Central community reiterates the importance that the parameters of the urban plan should allow for flexibility in terms of height and density in order to requalify the block as a whole and thus realize the full potential of this immense piece of land.
Key Consideration – Sector boundaries
The proposed by-law provides for the creation of a new transformation area identified as 01-T14, the boundaries of which correspond to those of the vacant lot.
The Jacques Viger Committee, in its preliminary opinion issued in May 2022 (C22-AC-01), recommended that “the study perimeter be extended to the entire block in order to consider the future of the neighbouring industrial buildings and the relationship of this block with its environment”. The SDC believes that the owners involved in this process should be consulted in order to allow a more coherent territorial transformation.
Thus, the entire block would have the same planning parameters. It should be noted that the by-law already provides for almost the entire block to be included in the same land use area. It does not seem inconsistent, therefore, that the block should also be included in a single density area.
This seems particularly relevant to us because the portion of the territory that is already built is made up of existing buildings destined to undergo requalification, transformation and renovation.
In order for the redevelopment of the existing portion, and the development of the vacant land to occur with a common synergy rather than a disconnect, it is recommended that these two sections of land be integrated into a single planning area.
Essential secondary considerations
Diversity
With respect to land use, the draft by-law provides that the site at 50-150 Louvain is now included in the “Diversified Activity Sector” designation.
In this type of sector, the establishment of residential uses is permitted but limited. According to the urban plan :
« In order to permit a residential use in a zone, a study of its compatibility with other uses, the intensity of nuisances and risks and the nature of the built environment must be carried out. »
The presence of the municipal service yard, or any other harmful uses, should not make residential use incompatible or prohibited, given the importance of adding affordable residential supply to the territory.
In the next stage, residential use should be planned so that it is fully authorized in the urban planning by-law. In addition, other economic uses such as distribution, warehousing, agri-food, industrial trade, and educational facilities related to the skills sought by the sector’s business community should be maintained and pursued in a diversified and complementary manner.
We must underscore the concerns expressed by the Jacques Viger Committee, which recommends, with regard to this draft by-law (Notice number C22-AC-03), that “consideration be given to abandoning the municipal service yard function at 50-150 de Louvain Street West”, as it “could create a nuisance for its neighbors” and “could be detrimental to the requalification efforts on the site itself and in the entire Chabanel sector, particularly with regard to the residential function”.
As expressed in the SDC’s brief, the business community also has a desire that there not be a municipal service yard, but if it were to exist, that it be fully integrated with the building, advocating for innovative underground developments.
Conclusion :
In summary, the comments and items that require further consideration on this proposed regulation are:
Priority Considerations
– Based on consultations, the SDC District Central recommends flexibility in the applicable heights given that the lot is immense and that it is located in a TOD area served by 4 major public transit facilities.
– The height parameters could be based on those of the existing sector 01-07 (Chabanel), for which the urban plan provides for a constructed framework of 6 or more storeys above ground.
– Knowing that the urban plan already provides for a maximum C.O.S. of 9.0 in sector 01-07 (Chabanel), the SDC District Central believes that it is important to reconsider a F.A.R. higher than 4.5 and that it should be considered in conjunction with the urban planning regulations.
– It is essential to plan the site of 50-150 Louvain West by integrating it with the existing buildings of the block to allow a more coherent territorial transformation. Thus, we suggest that the 01-T14 transformation sector be extended to include them as well.
Essential Secondary Considerations
– The presence of the public works yard should not make residential use incompatible or prohibited, given the importance of adding affordable housing to the territory.
– Residential use must be provided for so that it is fully authorized in the urban planning by-law. In addition, other economic uses such as distribution, warehousing, agri-food, industrial trade, and educational facilities related to the skills sought by the sector’s business community should be maintained and pursued in a diversified and complementary manner.
The SDC District Central is accompanied by the firm ÉLÉMENTS Planification urbaine, consultant in innovative and sustainable land use planning.
Reference document (recommendations of the borough including the opinions of the Jacques Viger Committee) : https://portail-m4s.s3.montreal.ca/pdf/pieces1229141010.pdf
[1] The FAR (Floor Area Ratio) represents the ratio between the total floor area and the land area
AGM 2026 – Notice of meeting
Invitation – AGM 2026 DISTRICT CENTRAL BUSINESSES, THIS EVENT IS FOR YOU! Join the members of the Board of Directors and the SDC District Central team for an in-person Annual…
Read MoreA District Dedicated to Quebec’s Economic Self-Reliance
District Central is 25 million square feet. Photo credit: Branden Desormeau Pandemic, inflation, trade wars with the United States… every time a crisis breeds economic uncertainty, the importance of local…
Read MoreThe Challenges and Requirements of an Ambitious Transformation Process
In recent years, District Central has successfully attracted a wide range of businesses. Its many strengths even earned it the designation of “Metropolitan Innovation Zone” in 2021. Driven by the…
Read More

